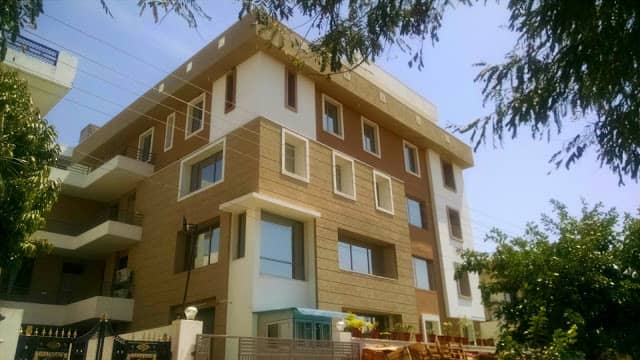Vastu Project: Commercial : Hindu Vastu Shastra for Home, by using 3D Architecture
COMPLETE VASTU ANALYSIS: COMMERCIAL VASTU
Data hidden for privacy
Site evaluation was done on XXXX. There is a correction of xxx Manaangula according to Lat long of Jaipur. So xxx is the correction done to Brahma Sutra leading us to true Shuudha Prache.
We are using Isha Prichyya for the current evaluation as it is a commercial plot.
Observation:
1. The plot is wider from front. This is a problem according to Vastu. This will be xxx during construction.
2. Plot is having a road running at xxx to xx direction. The person is having xx in ascendant and as such the xxx direction will prove beneficial for the native.
3. There is a xxx vedha from the front. We are avoiding any possible xx in front of the xxx vedha. The wall should be given appropriate xxx to avoid problems. We can also xxx in front of the wall.
4. There is an increase in space section of xxx. This cannot be compensated but is still beneficial for the native.
5. According to Vastu the period after two years from hence that is year xxx will prove harmful for elders in the family especially females. This is a result of acquisition and cannot be compensated.
6. We have arranged a new xxx besides the two xxx already present. This will be constructed after leaving 16 feet from the xxxx. It is ruled by a xx which leads to xxx profits.
7. The door used for xx should remain closed normally. It may lead to xxx troubles for the inhabitants if it used frequently.
8. The area was xxx. It carried variations because there are xxx lines in front. xxx variations were observed near the front wall. Please note that we do not recommend xxx fields.
9. Research xxxx.
Ayaadi Calculations.
Factors under consideration. The peripheral measure is not possible as one arm is longer and the plot is not a perfect square. We are going to use the exact measure and then we will try to rectify the plot accordingly.
Mr.xxx= Nakshatra –xx- 2
1. Nakshatra: Peripheral Measurement. = xx
2. Aaya: =x
3. Vyaya: = x
4. As expenditure is lesser than income when size is reduced we will consider the size factor and will advise a change in the size of the plot. We recommend a size reduction to rectangle from front.
5. Yoni: =xst yoni which is xx. xst yoni is good.
6. Vara: = x. This is xx and is good again.
7. Amsa: = xx which is King.
The overall Ayadi is extremely good. This tells us that the front xxx wall should be reduced which we have already done in the construction plan.
Recommendations:
1. We have made a plan which is according to vastu principles.
2. We should build a xx along the main gate. xxx should be installed in parallel way inside this
3. As you can make out xx is like a small xx that will be running across the length of the xxx. Inside the xx, two xxx are installed parallel to each other. A xxx is used to protect and it was a tradition in ancient India. xx Pooja is a routine which is followed at every festival like Deewali to ensure its power. xxx insulates the house from bad xx. xx Poojan is also followed and is done by the bride when she enters the groom’s house for the first time. This insures prosperity of the owner and also prevents negative entities from entering the house.
4. The xx should be constructed in the proposed area after taking dimensions.
5. The marmas are sensitive points that should not be used for construction. The obstructions of these points leads to Marma vedha. We have avoided the same in plan.
6. The xx zone in left for xxx of the company.
7. The xxx and xx zones can be shifted. Dine-in area and pantry cannot be disturbed.
8. Guard room and Packaging zones are mentioned but can be interchanged.
More data cannot be shared to maintain privacy.
By Alok Jagawat
By Alok Jagawat
Views: 31




