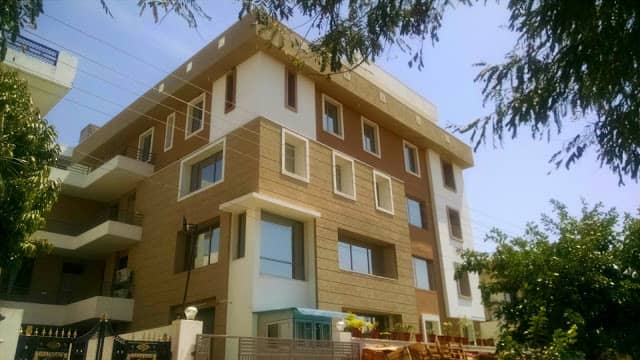क्यों न करें बहुमन्जिली इमारतों में निवेश
By Alok Jagawat
(सम्भल कर करें निवेश । बहुमन्जिली इमारतों में नहीं हो सकता वास्तु का प्रयोग )
हमारे देश में आजकल बहुमन्जिली इमारतों का चलन है । इन इमारतों में निवेश से पहले कुछ बातें जान लेना आवश्यक है । बहुमन्जिली इमारतों का गणित कुछ इस प्रकार है । (I know this because I have been dealing with builders, architects and interior designers from past many years, these are facts)
शहर के बाहरी हिस्सों में बनीं इमारतें
१. Average cost of land in outer areas.
Rs 100 Rs/sq ft to Rs 1200 /sq ft (Depending on the fact that the land acquired is a farm land. Most of the deals are shady. Sometimes land is disputed or captured as well. Land is also bought from ST/SC community at very cheap prices. There is a law which prevents it, but there is a loop hole in this law as well.
(Tradecraft includes forming a partnership firm)
2. Average cost of building is 250 Rs/sq ft to Rs 1200/sq ft. Builders do not use very good material in building. This is a very common practice. You can expect extreme changes in walls, bathrooms and fixtures from six months to one-year time. Biggest problems include falling POP roofs, water seams and clogging and paint loss.
Secondly, small time builders use pre-tailored plans in each plot which are re-used in every third project. So actually in reality it does not cost much. Big builders have hired architects and structural engineers.
So on an average a 900 sq ft flat will cost.
Cost of land: 500000.
Cost of bribery to State development authorities: 10,000 to 1,00000.
Cost of flat: 815000 becomes 870,000, If it is the ground floor. Building cost increases with height but again it is not that much.
Average selling price is near 150000 to 20,0000. This is from a single customer. On an average a five story building fetches 10 to 30 lakhs based on several variations.
Topping this, is the State development authorities, land Mafia and scores of other corrupt departments that only increase the cost of these flats.
Most of the builders are corrupt and prone to wrong doings and shady work. There are scores of pending cases against the builders which includes Unitech, Parshvanath and very big names in other cities. According to consumer disputes redressal commission, there has been a continuous increase in cases against builders from past many years. This is the proof of the debauchery and telltale claims of builders.
बहुमन्जिली इमारतों में नहीं हो सकता वास्तु का प्रयोग
वास्तु के मानद ग्रन्थों में बहुमन्जिली इमारतों का भी उल्लेख मिलता है । द्वीशाल व अन्य भवन का उल्लेख तो कई ग्रन्थो में है परन्तु बहुमन्जिली इमारतों का उल्लेख कम ग्रन्थों है । पुरानी इमारतों में भी अधिक से अधिक दो या तीन ही मन्जिलें मिलती हैं, ज्यादा ऊचीं इमारतों को बनाने के वास्तु ग्रन्थों में विशेष नियम हैं ।
दो या तीन मन्जिलों वाली इमारतों में भी वास्तु के कडे नियम हैं और उन्हे कोई भी बिल्डर प्रयोग में नहीं लाता है । ज्यादातर बिल्डरों के दावे, की उन्की इमारतें वास्तु नियमों पर आधारित हैं, सत्य से परे हैं ।
अथ भूलम्बाह
गृहं व्यासेष्टहस्तान्तमेकभूमं प्रकारयेत ।
ततो दशदशर्ध्यन्तं क्रमवृध्द्या तलं न्यसेत । १४ ॥वास्तुमण्ङनम्
The height of one floor should be equal to the eighth part of the perimeter. This accounts to very good height while most the floors in flats do not carry a height above 10 to 11 ft.
The sequence includes increasing the height of the later floors with 10 hastha parts each.
Further slokas indicates that two storied structure should be built for common man, three and four for Vaishyas and six for Kshatriyas and Brahmins.
I have studied the ancient structures in Old city of Jaipur which was built by the great Sthapathi Vidhyadhar. All structures which carry two or three floors have brahmasthana and proper entrance doors to the center of the structure.
Some vastu granthas consider tall structures to be very problematic and recommend it for kings only.
Mayamattam and Varahmihira have different opinion on same subject. Mayamattam calculates height of the building in comparison to foundation stone or last brick of the wall. Varah recommends height to be equivalent to the breadth of the sala.
The last dictum is being followed in old city of Jaipur.
बहुमन्जिली इमारतों में एक और समस्या है । इस तरह की इमारतें कबूतरों, मधुमक्खीयों आदी के रहने का स्थान बन जाती हैं। ये दोनो जीव अशुभ माने जाते हैं तथा सूनेपन का कारण बनते हैं ।
So in totality the investments in such building is not very useful until and unless somebody does not have enough money to buy a plot. Builders take advantage of this problem and sell their products through dubious lucrative offers.






